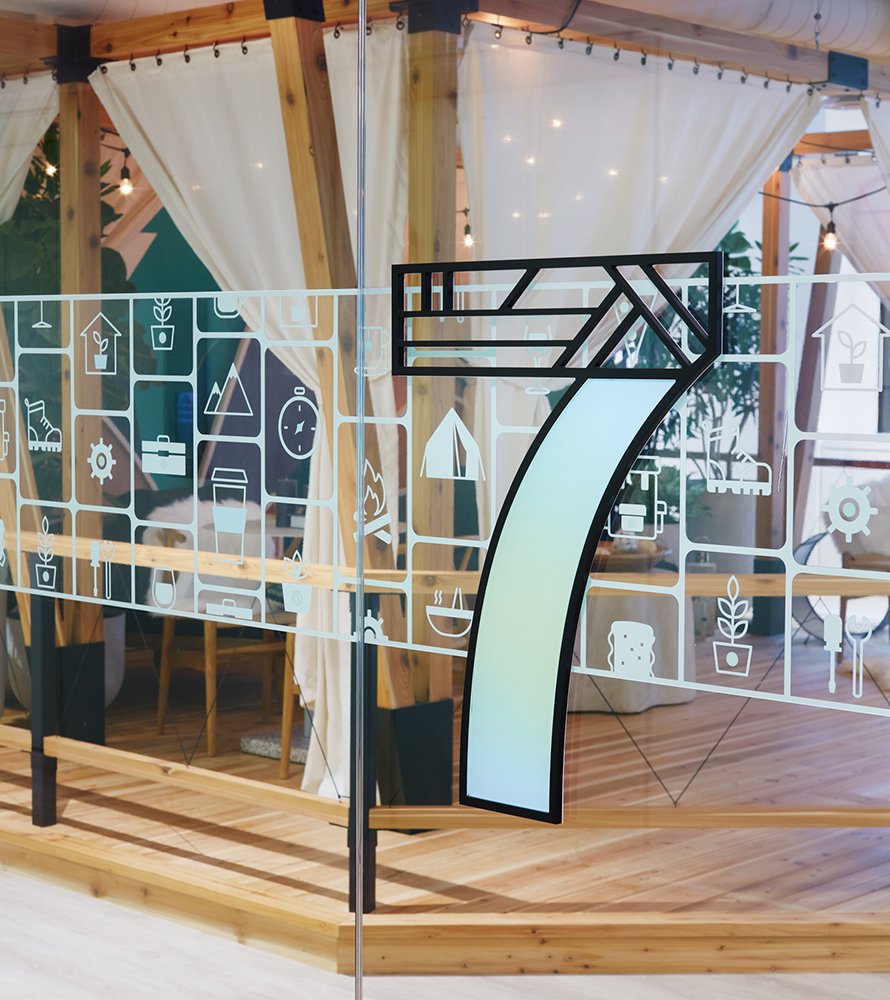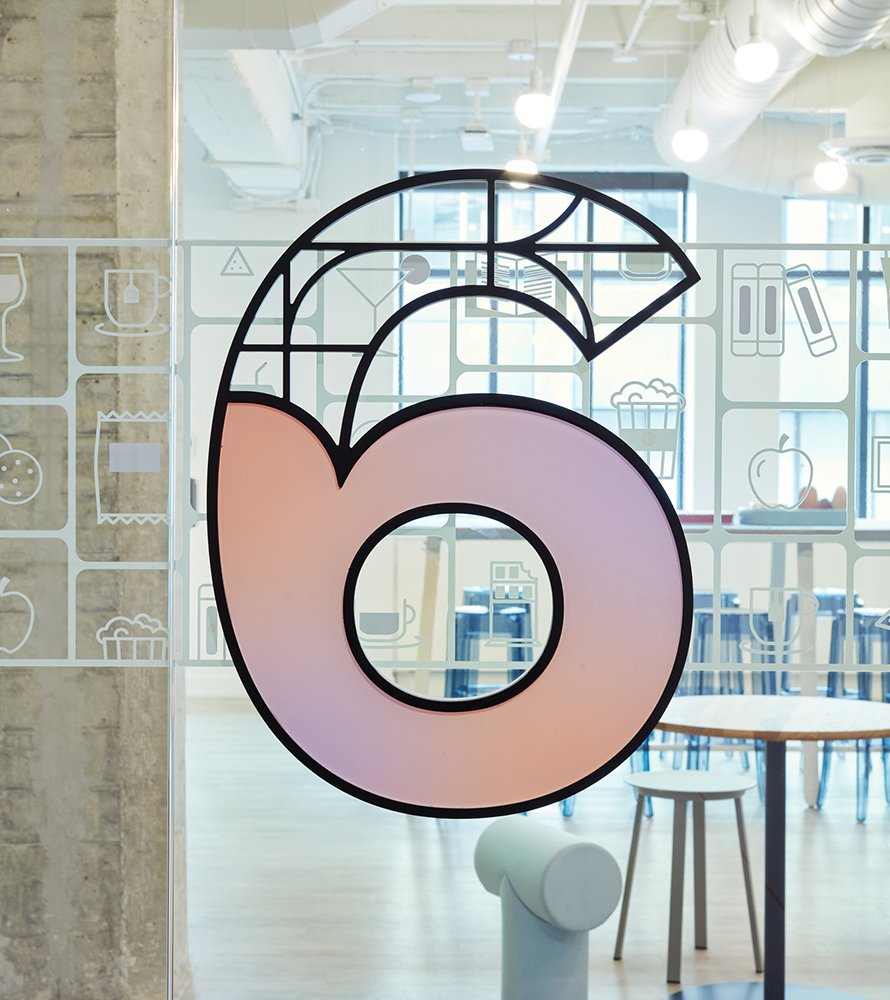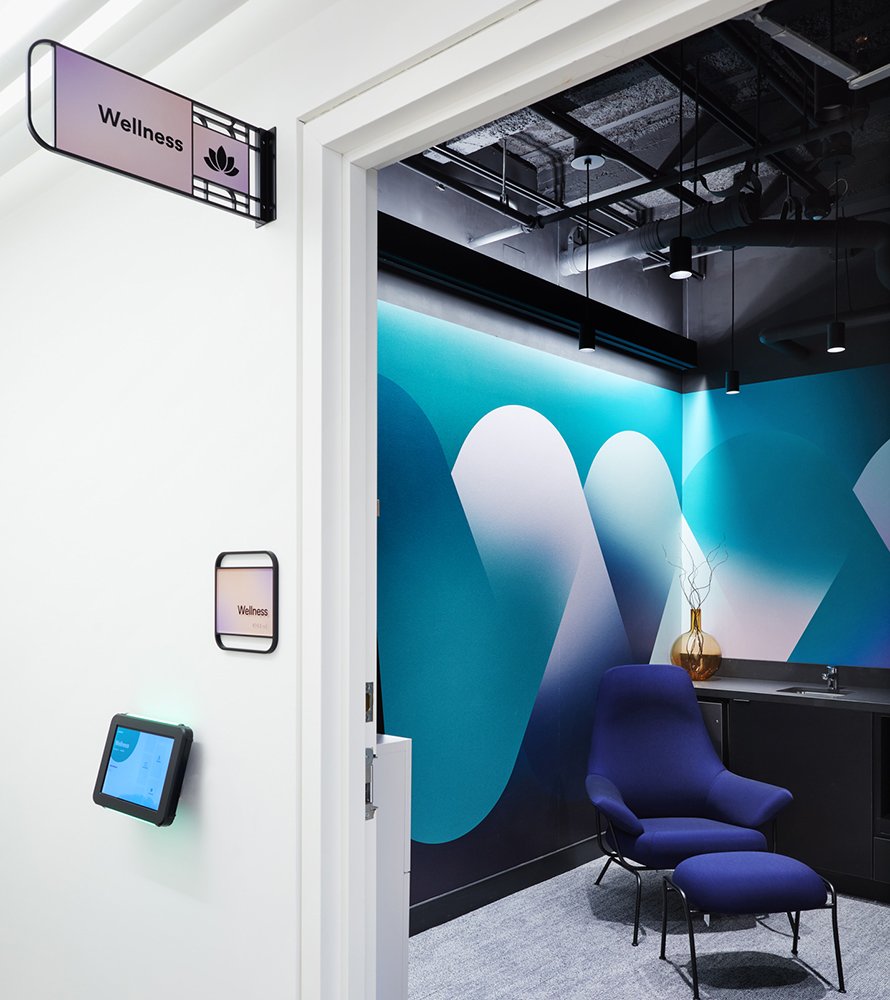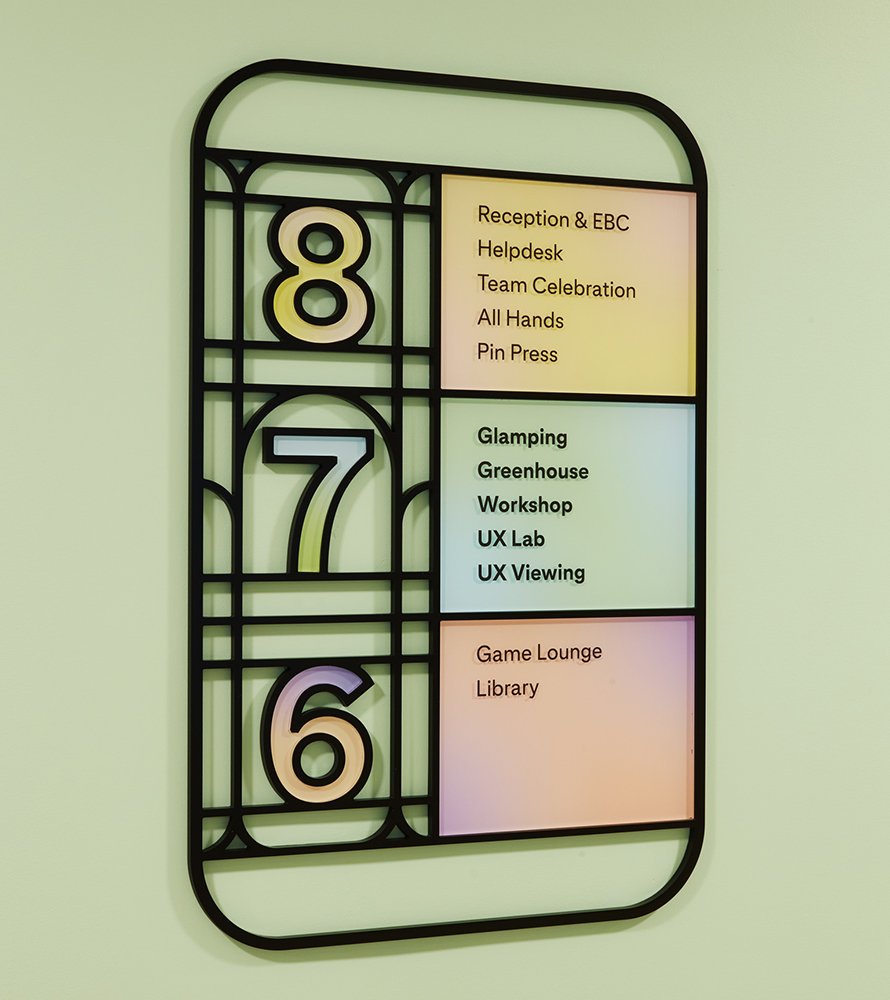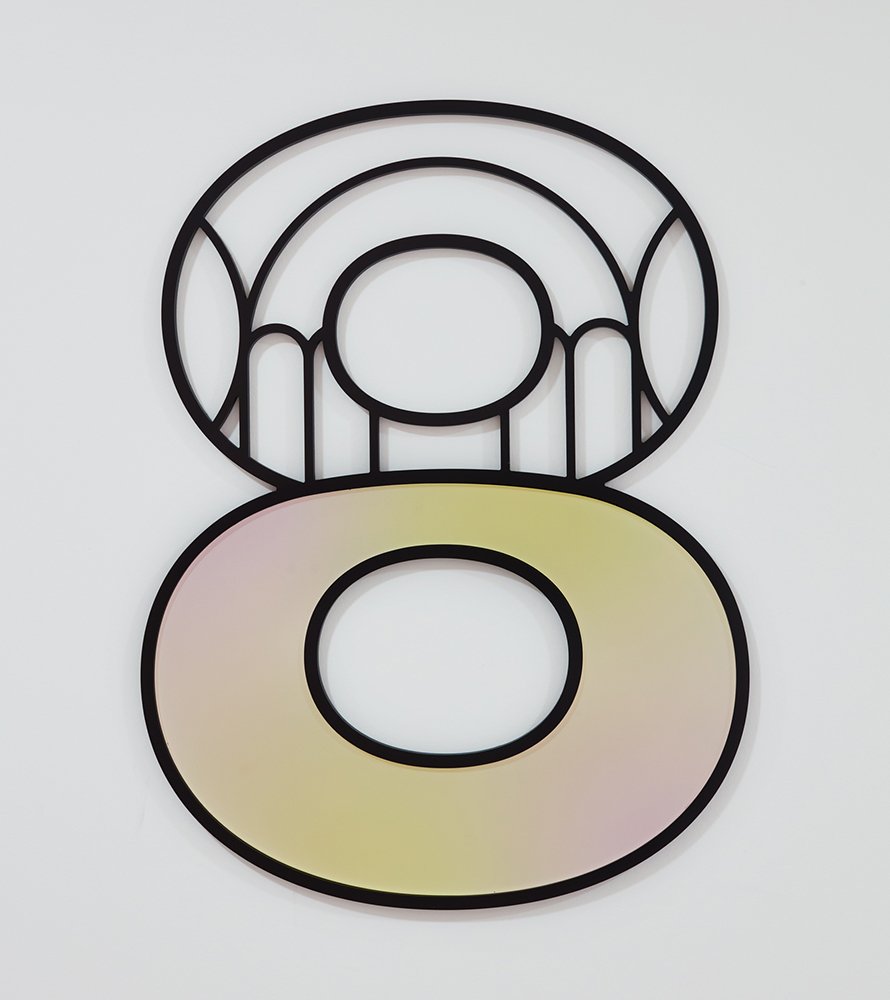Pinterest’s new office in Toronto, Ontario connects visitors and employees to the local culture and uses architectural forms and key visual identity elements to connect to Pinterest’s global brand.
The wayfinding signage system utilizes the brand’s rounded corner geometry structure while introducing unique features of the project’s interior design. Wall directionals, conference room signage, building directories, and numerals were then color-coded by floor to coincide with experiential graphics and promote efficient navigation through the space.
7th Floor: Concentrated on the idea of ‘glamping’ and outdoorsy-ness, this floor employs pastel blue and green tones. Like the trees and the sky, the colors easily mesh together and correlate to its programming.
6th Floor: Taking inspiration from the interior design elements and the furniture, the 6th floor has a color coded wayfinding system of purple and orange. Complementing the pink hues of the space, the wayfinding easily fits into the environment without being overlooked.
8th Floor: Soft pink and ‘caramellow’ offer a muted color scheme, acknowledging the floor’s diverse set of programs and rooms.
Together, the signage system and environmental graphics create a universally-navigable office, easing the experience for employees and visitors alike, while connecting them to their office location.
“By implementing an intuitive signage system and strategic brand (Pinterest-y) messaging, we not only facilitate efficient navigation throughout the space but also create inspiring experiences for employees and visitors during their journeys”
Pinterest Toronto:
Wayfinding + Signage
This signage system at Pinterest Toronto, utilizes the brand’s rounded corner geometry structure while introducing unique features of the project’s interior design. Tall arches, angled walls, and ribbed furniture were each represented through signage linework and customized to complement specific floors of the building, furthering the visual guidance offered by wayfinding.
Wall directionals, conference room signage, building directories, and numerals were then color-coded by floor to coincide with experiential graphics and promote efficient navigation through the space. Themed window films and other graphics then support the overall sense of place.
Together, the signage system and environmental graphics create a universally-navigable office, easing the experience for employees and visitors alike, while connecting them to their office location.
Location
Toronto, Canada
Services
Placemaking
Signage
Wayfinding
Environments
Awards
Merit, SEGD
Press
Canadian Business
Photography
Ian Vecchiotti
A-Frame
Partners
Priority Architectural Graphics
RIOT (Arc Toronto)
TI Group
Turner
Architecture by
Gensler Toronto




